Ready in 30 days
This floorplan is the ONLY SPEC HOME LEFT in Brighton located in Hammock Bay. It's a great plan for a growing family - large backyard and close to all the amenities that Hammock Bay has to offer.
The CHARLESTON offers 2,496 SF of living space with 4 large Bedrooms, 3 Full Baths, a Flex Room/Office and 2 Car Garage. This home is located in HAMMOCK BAY’S newest community BRIGHTON. As you enter the CHARLESTON from the covered front porch the foyer with hardwood floors opens to a large Dining Room and Living Room/Office. Continue to the 20’x17” Family Room with coffer ceiling and hardwood floors. The Kitchen is open to the Family Room and has granite countertops, an island and 42” cabinets. The Master Suite includes a Master Retreat, large walk-in closet, tiled shower and garden tub. 3 Additional bedrooms and 2 additional bathrooms, one that leads outside for those "dirty play days".
Call me today to see this great home! I'd be happy to show it to you. This home is priced at $281,990.
Julie Pruitt, KW30A
Cell: (903) 293-5821
www.JuliePruitt.KWEmeraldCoast.com
"Let Me Take You Home"
This floorplan is the ONLY SPEC HOME LEFT in Brighton located in Hammock Bay. It's a great plan for a growing family - large backyard and close to all the amenities that Hammock Bay has to offer.
The CHARLESTON offers 2,496 SF of living space with 4 large Bedrooms, 3 Full Baths, a Flex Room/Office and 2 Car Garage. This home is located in HAMMOCK BAY’S newest community BRIGHTON. As you enter the CHARLESTON from the covered front porch the foyer with hardwood floors opens to a large Dining Room and Living Room/Office. Continue to the 20’x17” Family Room with coffer ceiling and hardwood floors. The Kitchen is open to the Family Room and has granite countertops, an island and 42” cabinets. The Master Suite includes a Master Retreat, large walk-in closet, tiled shower and garden tub. 3 Additional bedrooms and 2 additional bathrooms, one that leads outside for those "dirty play days".
Call me today to see this great home! I'd be happy to show it to you. This home is priced at $281,990.
Julie Pruitt, KW30A
Cell: (903) 293-5821
www.JuliePruitt.KWEmeraldCoast.com
"Let Me Take You Home"
Attachments
-
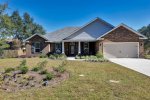 Charleston1.jpg116.9 KB · Views: 117
Charleston1.jpg116.9 KB · Views: 117 -
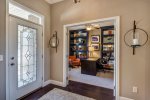 Charleston2.jpg70.2 KB · Views: 116
Charleston2.jpg70.2 KB · Views: 116 -
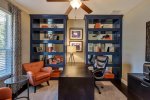 Charleston3.jpg85.6 KB · Views: 105
Charleston3.jpg85.6 KB · Views: 105 -
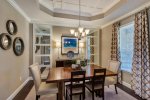 Charleston4.jpg82.8 KB · Views: 105
Charleston4.jpg82.8 KB · Views: 105 -
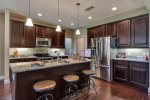 Charleston5.jpg75.4 KB · Views: 107
Charleston5.jpg75.4 KB · Views: 107 -
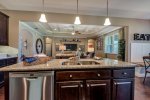 Charleston6.jpg76.7 KB · Views: 105
Charleston6.jpg76.7 KB · Views: 105 -
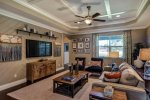 Charleston7.jpg93.5 KB · Views: 103
Charleston7.jpg93.5 KB · Views: 103 -
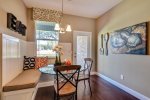 Charleston8.jpg76.5 KB · Views: 96
Charleston8.jpg76.5 KB · Views: 96 -
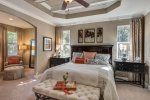 Charleston9.jpg82.4 KB · Views: 116
Charleston9.jpg82.4 KB · Views: 116 -
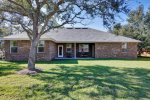 Charleston10.jpg152.7 KB · Views: 94
Charleston10.jpg152.7 KB · Views: 94