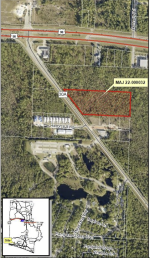By DOTTY NIST
30A Gym and Rehabilitation is proposal on behalf of 30A Social, L.L.C., consisting of a 38,000-square-foot rehabilitation and gym facility, a 26,000-square-foot “recreational flex venue,” a single-family home, and infrastructure, all on 5.96 acres on the east side of CR-30A, two-tenths mile south of the western intersection of CR-30A with U.S. 98.
The property is in a Mixed Use future land use area and a Village Mixed Use zoning district.
Introducing the project Stephen Schoen spoke about some work towards creation of a parking agreement between the facility and the flex space/venue space. He said parking proposed and required for the venue was 122 spaces—and that when the venue is in operation, those spaces would have to be reserved for the venue. The rehabilitation and gym facility, Schoen continued, take 109 parking spaces, to be reserved for the facility when it is open for operation. “That means that the facility has to be closed during the venue time, and vice versa,” he explained.
Schoen said the project as proposed meets the mixture of use requirements for the zoning district, with the facility plus a small civic use pocket park accessed off a trail system, and the minimum required single-family residential unit on the back of the property.
Planning Commission Member Fred Tricker asked how the parking restrictions would be enforced once the project is completed.
“It would be through code enforcement action as appropriate,” Schoen answered.
Representing the South Walton Community Council (SWCC), Barbara Morano spoke in opposition, arguing that the proposal does not meet the intent of a Village Mixed Use Center, which should provide a mixture of homes, commercial and open space. “The single-family home is really a joke,” she said, also calling the home a “loophole residence.”
Morano also voiced concern about the parking and the flex space. “I mean…this is an event center in a Village Mixed Use category, she charged.
Speaking for the applicants, engineer Ed Stanford told the planning commissioners that the site plan would be binding and that parking requirements would be based on that. He said uses being explored for the two-thirds of the property that would be open space/flex space were after-school programs, weekend school programs, and uses such as farmer’s markets. None of those were intended to be permanent uses, Stanford said. He also explained that the whole property would be under the same ownership.
Planning Commissioner Dean Burgis was of the opinion that a use similar to what was being proposed was more suited to the property location than a residential use. He moved to recommend approval, and his motion carried with all aye votes.
