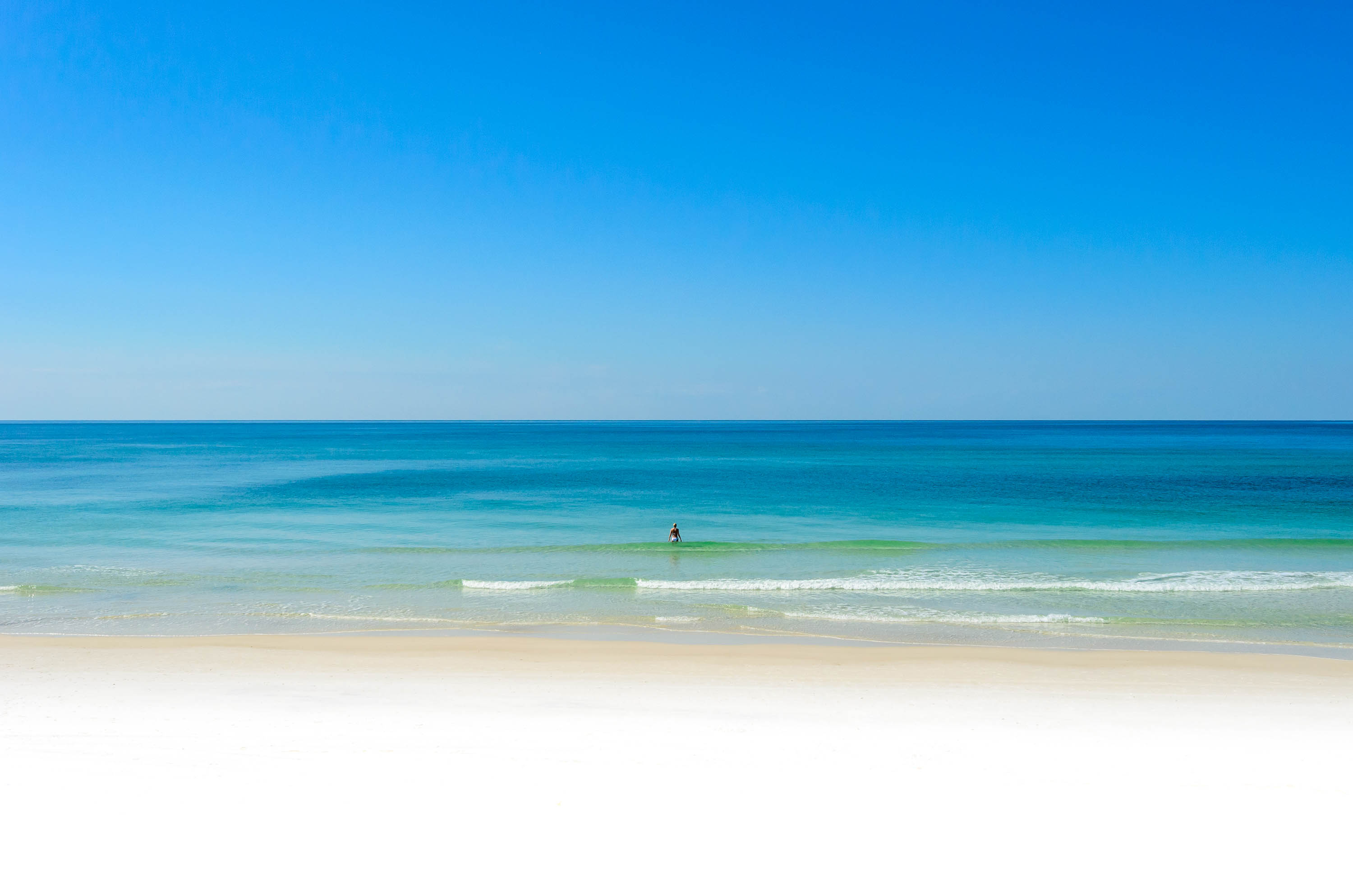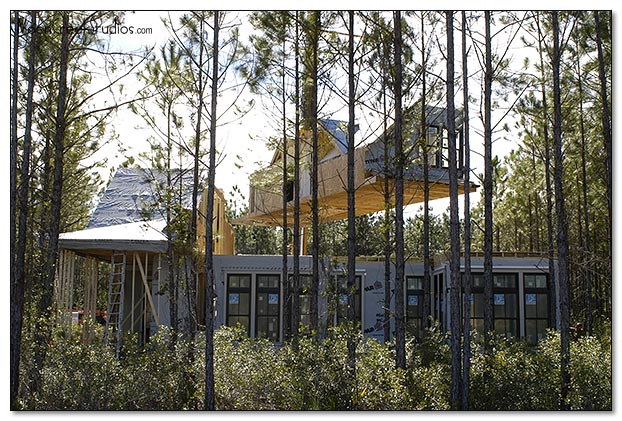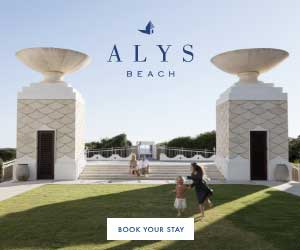AUGUST COVER OF SOUTHERN LIVING TO SHOWCASE 2007 IDEA HOUSE IN WATERSOUND, FLORIDA
July 25, 2007
WaterSound, Fla. and Birmingham, Ala. -
Southern Living magazine has chosen an architecturally impressive home at The St. Joe Company's WaterSound community to appear on the cover of its August 2007 issue. Virtual tours of the home are available at
www.southernlivingideahouse.com.
Architect Carson Looney and interior designer Ann Nordeen Parker, both of Memphis, Tenn.-based Looney Ricks Kiss Architects, Inc., offer busy families a wealth of innovative design ideas with this four-bedroom, four-bath home, called "Tucker Bayou."
Design recommendations featured in the cover story include:
- Consider an ergonomically designed kitchen for ease of use. At the Idea House, the kitchen opens onto the main living area and breakfast room.
- Make your family workroom serve as a "utility hub" - designed to keep track of everything a busy family would need, from kids' calendars to dog leashes.
- Built-in shelving in the dining area and master bedroom can be used to showcase personal collections of art and books. (Tip: If you need books for looks - try the thrift store. Parker found dozens of books for less than a dollar each that complement the neutral color palate of the house.)
- Design for double duty. At Tucker Bayou, the family room combines social and media space - featuring a flat-screen television tastefully concealed behind custom-built panels.
- Let color pop. Parker chose to accent with colors such as chocolate brown, teal, orange, and chartreuse that are subtly used in almost every room.
- Add space for sharing. The home's bunk room provides colorful space for several guests, and each bunk has individual flip-down flat screen TVs.
- Consider a shared craft/family room. An upstairs craft room offers generous storage space as well as a bar area and a microwave oven for convenience.
"Tucker Bayou will change the way you think about traditional construction," says Stephen Bassett, an executive vice president of Haven Custom Homes headquartered in Baltimore, Md. "Haven Custom Homes took the designs for the 2007
Southern Living Idea House at WaterSound, built it at in our South Carolina factory, shipped it in sections and then collaborated with St. Joe to finish it on-site.
This factory process allowed for the precision-building and quality craftsmanship, without the fear of weather delays, and permitted completion in a third of the time necessary for conventional construction." The house plan can be ordered by visiting
www.slhouseplans.com.
"It feels like a traditional site-built house," added Carson Looney. "In fact, the integrity of the home is enhanced, and engineering-wise, it's better than a site-built home."
The 2007 Southern Living Idea House at WaterSound is open for public tours through Sept. 30, 2007. Admission is $5 at the door, and hours for touring are 11 a.m. to 5 p.m., Wednesday through Saturday; and 1 to 5 p.m. on Sunday. The house is closed Monday and Tuesday. A portion of the proceeds will benefit the Audubon Center at West Bay in Bay County.













