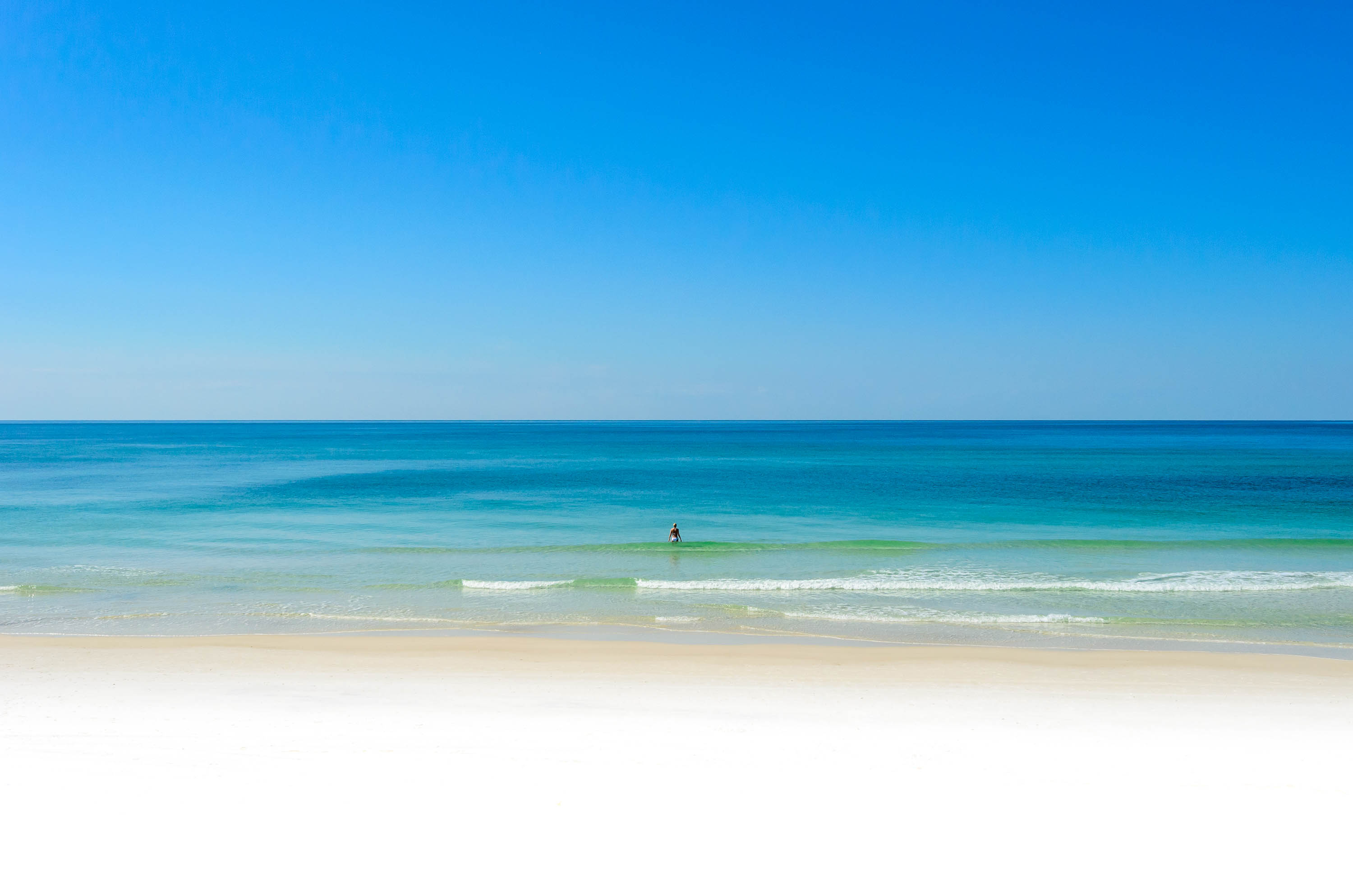I think Beach Angel was talking about tiny houses, not tiny palaces -
I agree.


I think Beach Angel was talking about tiny houses, not tiny palaces -

I think Beach Angel was talking about tiny houses, not tiny palaces -
The tiny house movement is about better use of space and more functional layouts - instead of poorly designed sprawling McMansions.
The idea is that you don't need a separate dedicated space for each activity and person in the house and that by building/designing smarter you end up with a home that is better for your family, your pocketbook, and the planet as a whole.
Because of the size, the level of craftsmanship and amount of custom work - cabinetry etc. is higher and the designer needs to be better because the margin for error is as small as the houses.
 )
)
The pendulum is swinging form excess back to what we really need to live well and be comfortable. I believe more homeowners are choosing less square footage for better designed spaces, green features, and outdoor living.
Anyone who has lived in an Airstream, on a boat, or in a NY loft knows the value of vertical and found space. We've all seen the statistics, but here they are again just for funn. In 1950, the average home was 983 square feet with 3.37 people per household. In 2006, the average home was 2,349 sq. ft. with 2.61 people per household. Referring website with sources: So Many Square Feet, So Few People | 100K House Blog
I love the small house and would love to design one for anyone that is interested. I have two small projects on my website with more to upload soon. One of the homes is a 1,000 sq. ft. beach bungalow and the other is in Blue Mt. Beach and has a 335 sq. ft. footprint. Images of additions and renovations also on the website. CFH Design Studio - project gallery
Shameless self promotion...I just couldn't help myself.