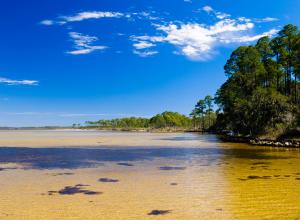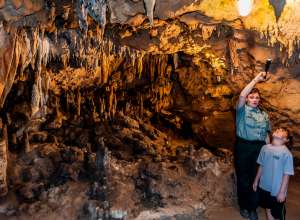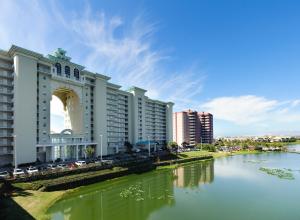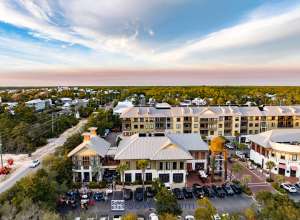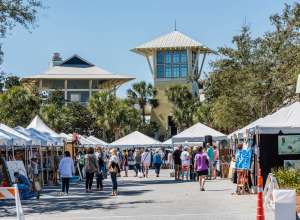Video
SoWal Style - Lake District Majesty at WaterColor, Florida
September 2, 2014 by SoWal Staff
The vacation of a lifetime starts at 10 Cove Hollow Street in WaterColor. This breathtaking home offers luxury that can't be beat. From the moment you pull up to this sprawling vacation home, you know that this is one you will never forget.
The outdoor living spaces in the open "courtyard" of the home boasts a private pool with fountains and hot tub as well as plenty of outdoor seating. Enjoy the fireplace, water wall, and private sitting nook with television, or maybe the open fire pit surrounded by Adirondack chairs. A luxurious outdoor kitchen makes grilling out a breeze with no need to even step indoors. It offers a large gas grill with sink and refrigerator to make meal prep a breeze. This unforgettable home also has plenty of porches and balconies for relaxing. There's even a twin size hanging day bed just off the Master balcony.
Once you step inside, you see that all the emphasis is not just on the outside of this splendid home, the inside is just as unique and stunning! A perfect blend of modern and rustic furniture adorn the open living area of this home. Wood beamed ceilings lend a touch of character and perfectly blend the decorating elements of this space.
Plenty of seating is offered for everyone and is centered around the focal point of the room, the beautiful fireplace. The living area is beautifully joined with the elegant dining table. This stunning table is beautifully crafted and offers seating under the romantically inspired chandelier. Extra seating is offered at the bar of this gourmet kitchen. This one-of-a-kind custom kitchen offers an industrial gas range, beautifully coordinated cabinetry, and stainless appliances to perfectly compliment the gorgeous countertops.
On the other side of the living area, a full bar with sink and wine refrigerator make entertaining easy and it lies just off of the informal den area. The den offers a large flat screen television perfect for movies with the family or maybe a quiet spot for curling up with a book. The first floor also offers a king bedroom with a flat screen television and a private bathroom. The bathroom features a double vanity and large walk-in shower.
On the second floor, the Master bedroom boasts spacious accommodations for two in a serene retreat. With a large king bed and flat screen television, this suite is your perfect home away from home. The private bath offers double vanities as well as a large tiled shower. This second floor Master also has balcony access with a swinging twin day bed. The next bedroom is a king room with plenty of character of it's own. With a flat screen television and private bath, this bedroom meets all of your needs. The private bath has a single vanity and beautiful shower. Lastly, the next bedroom is a custom set of built-in queen size bunks. This room offers 4 televisions (1 in each bunk), storage under the bunks, as well as a connected bathroom. The bathroom is perfectly outfitted with double vanities and a shower/tub combo. The second floor also offers a TV area for everyone to enjoy.
As you ascend to the third story of this marvelous home, you find a third living area with flat screen television and Xbox for watching movies and gaming at it's best. There is also a bedroom with full size bunks with 4 flat screen televisions (1 per bunk) and a bathroom with triple vanities and a shower.
Located just above the garage with beautiful views of this grand estate, the carriage house offers ample space and privacy for extra guests. The living area offers a flat screen television and the private bedroom features a queen bed with a bathroom. In the bath you will find a single vanity and shower.
Click here to book with St. Joe Clubs & Resorts.
Aerial photography and video by Moon Creek Studios.

